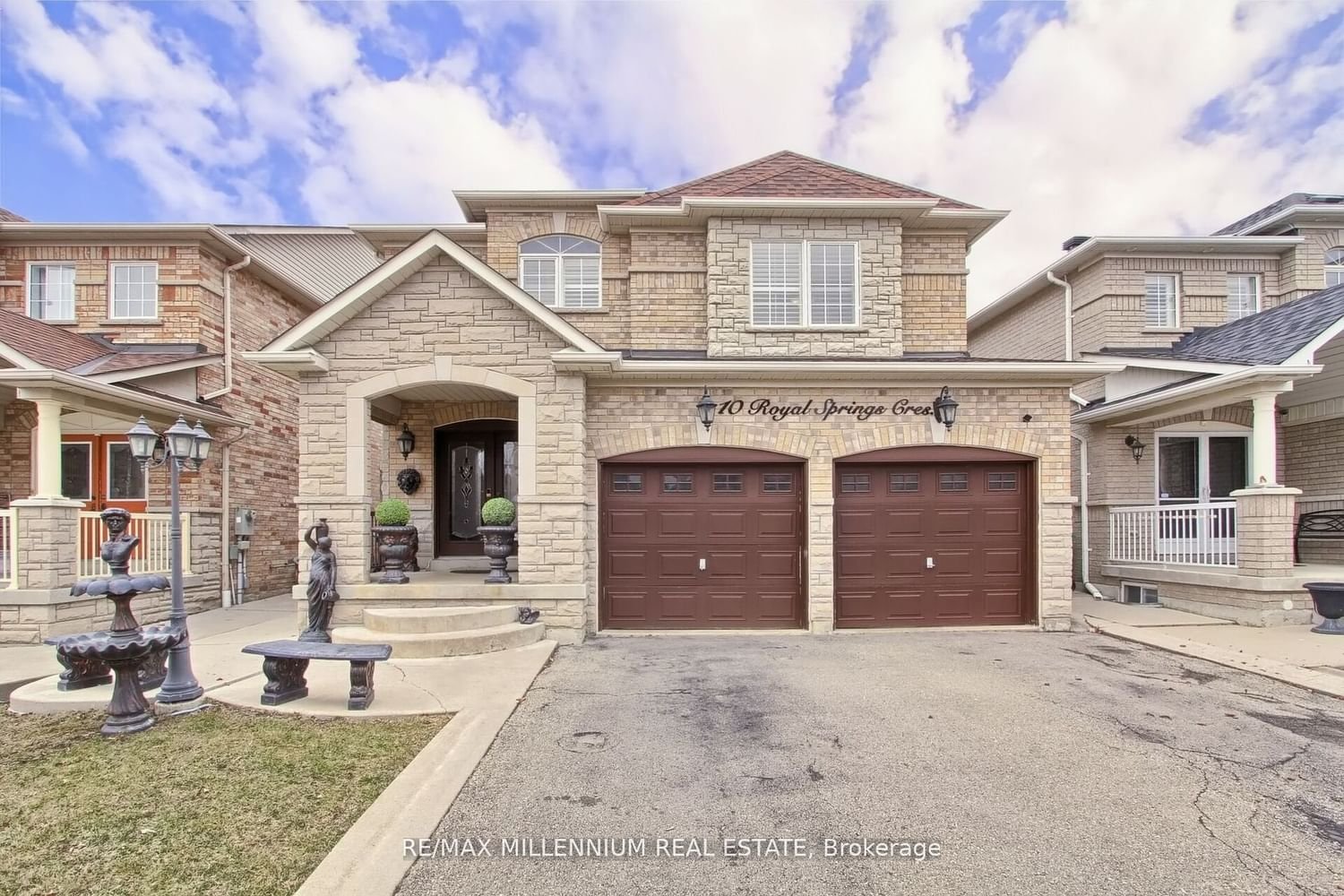$1,398,000
$*,***,***
4-Bed
4-Bath
2500-3000 Sq. ft
Listed on 4/19/24
Listed by RE/MAX MILLENNIUM REAL ESTATE
Welcome to your dream home located in a highly sought-after Springdale area, offering unparalleled convenience to amenities, shopping centres, and transit routes. This immaculately kept home boasts an abundance of luxurious features that will surely impress even the most selective buyers.Meticulously maintained throughout, this home exudes pride of ownership and attention to detail.Enjoy the elegance of hardwood flooring throughout complemented by crown molding and marble flooring accents. This home features a spacious layout, providing ample room for comfortable living and entertaining. The lower level is complete with a separate entrance, large family room, open to a beautiful kitchen with quartz countertops, a full washroom and a bedroom area. Elegant porcelain floors that elevate the aesthetic of the space while ensuring durability and easy maintenance. Must see property! The entire property is in excellent condition, ensuring a move-in ready experience for the new owners.
Main Floor Laundry, Wainscotting, Crown Moulding, Marble Entry, Marble Stairs to Basement, GraniteCountertops in both kitchens & Bathrooms, Newer Air Conditioning and Roof.
To view this property's sale price history please sign in or register
| List Date | List Price | Last Status | Sold Date | Sold Price | Days on Market |
|---|---|---|---|---|---|
| XXX | XXX | XXX | XXX | XXX | XXX |
W8250704
Detached, 2-Storey
2500-3000
12+4
4
4
2
Attached
6
Central Air
Apartment, Sep Entrance
Y
Brick, Stone
Forced Air
Y
$6,690.00 (2023)
101.83x36.13 (Feet)
